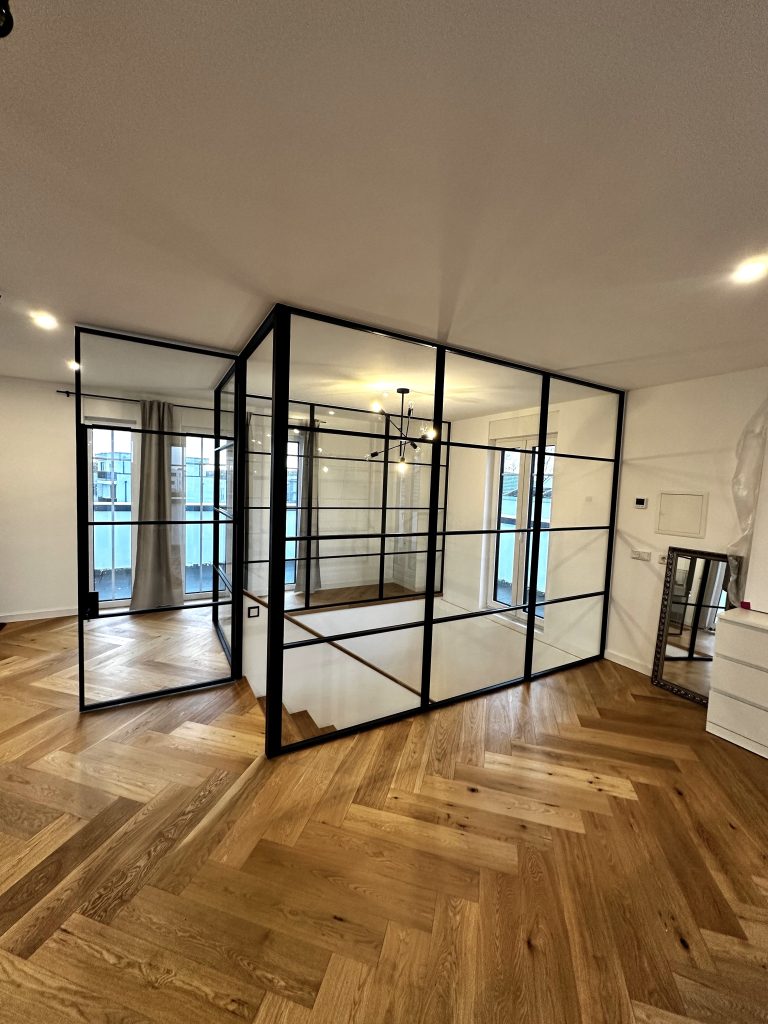Room Divider with Pivot Door and Glass Elements as Staircase Partition – Project in Cologne
Project in Cologne: Custom-made Room Divider with Loft Door as Staircase Enclosure. U-shaped Steel and Glass Bring Design and Transparency to the Attic.
This custom-made U-shaped loft door solution was implemented as an elegant room divider at the end of a staircase in Cologne. The construction, made of black steel (RAL 9005) and clear glass, consists of two fixed glass elements (FIX) and a centrally placed pivot door. The minimalist CUBE design accentuates the modern industrial look and creates a clear visual separation from the attic. The loft interior door brings light into the hallway, maintains openness, and highlights the high-quality interior style.



