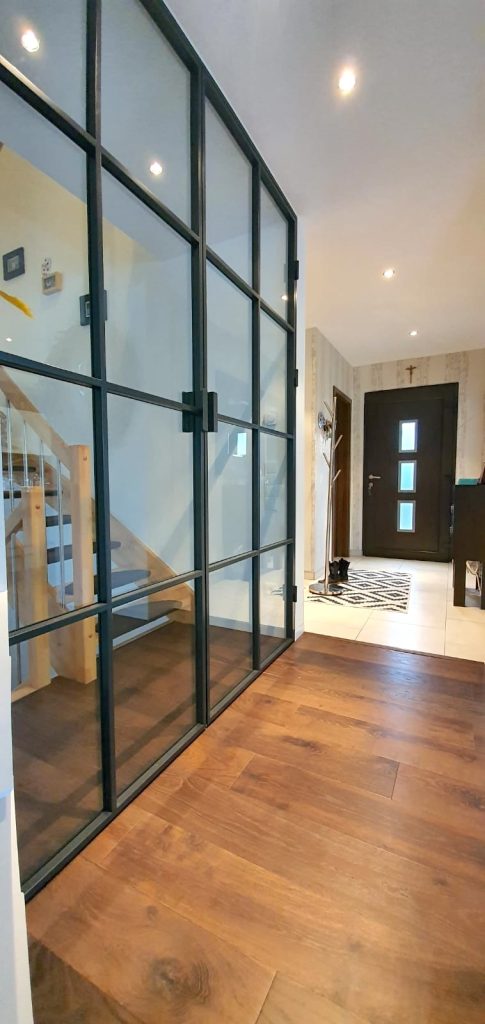Polo3 Double Door for Staircase-to-Ground-Floor Access – Project in Aachen
Project in Aachen: Double Door with Polo3 and Clear Glass Connects Staircase and Living Area. Loft Design, Light, and Openness for the Ground Floor.
This elegant double door, featuring the Polo3 muntin design, was installed in a single-family home in Aachen as a transition from the staircase to the living area on the ground floor. The loft door, with its black steel frame (RAL 9005) and large clear glass panels, brings natural light into the hallway and creates an open, stylish access to the central living area. The clear lines of the muntins provide structure without disrupting the spatial effect – ideal for modern, light-oriented floor plans.



